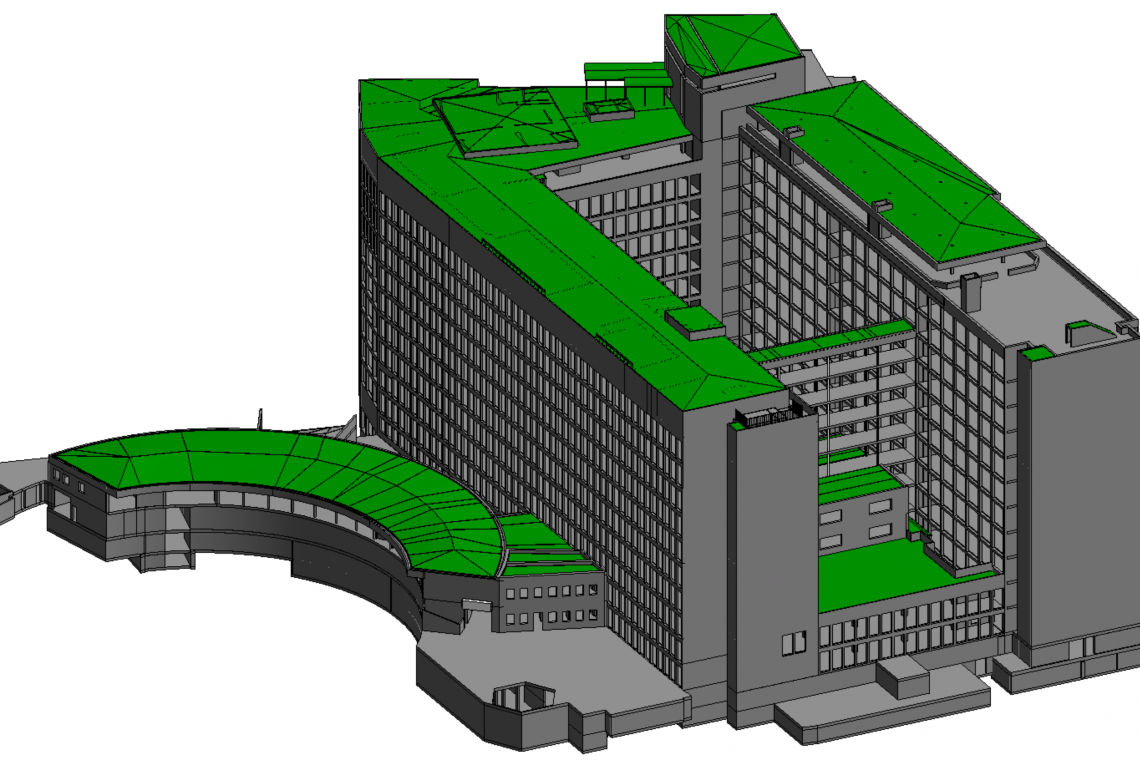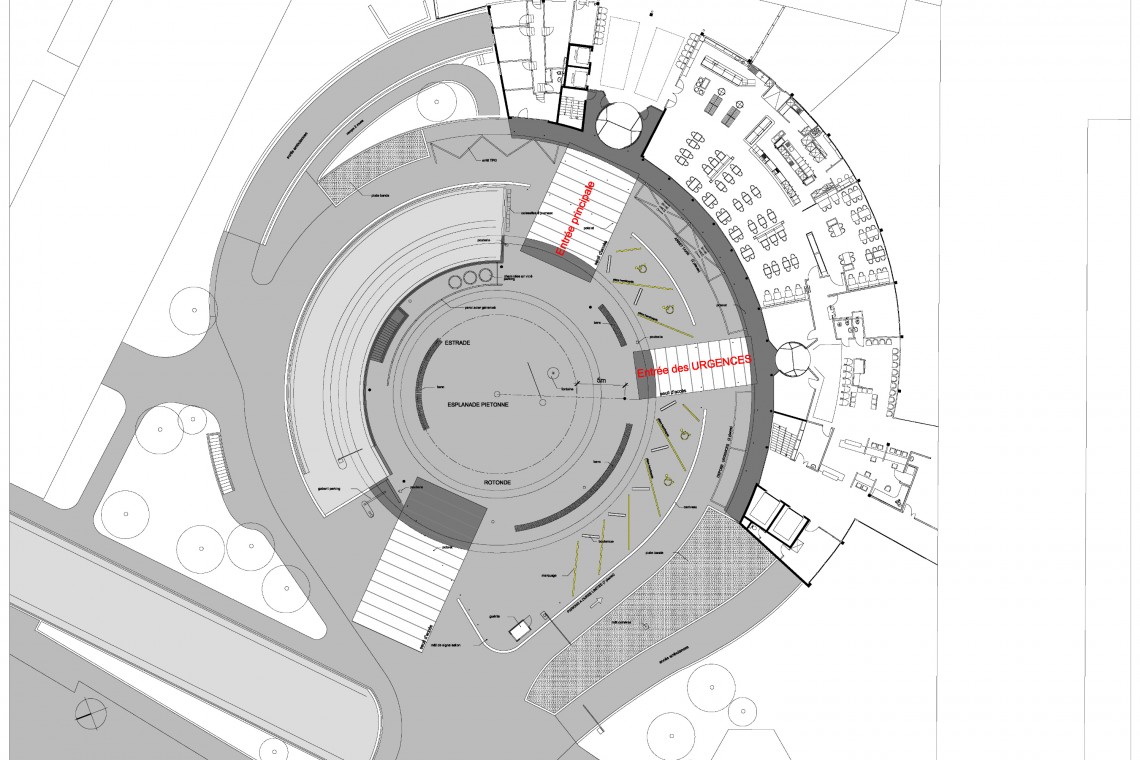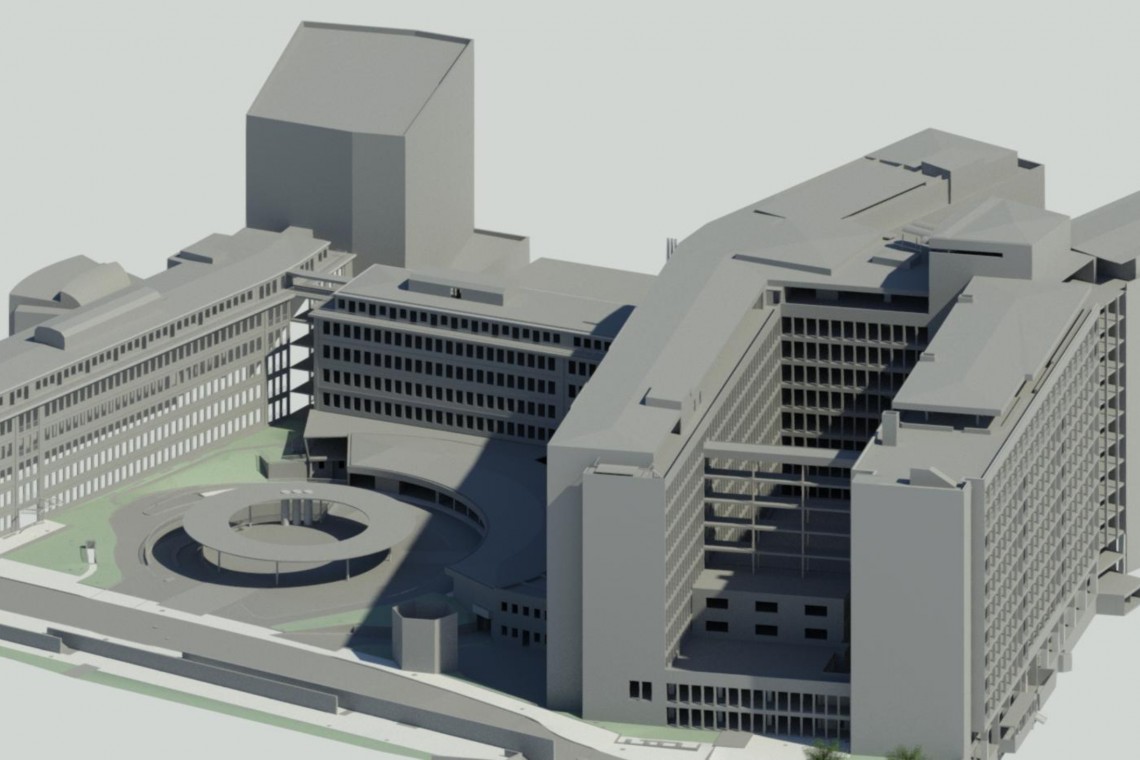
Building Information Model (BIM)
BIM consists of the use of an intelligent 3D digital model as a central element of exchanges between the different participants in the act of construction. The digital model allows them to design, analyze and simulate even before construction begins, which allows them to correct defects when they do not yet have any financial implications. It is then made accessible to the various design offices with the aim of being supplemented or even technically modified.
Several business models are built to be merged into a “master model” to detect and resolve possible conflicts (interfering networks for example). This work of assembling and analyzing conflicts is called “synthesis”.
Thus designed, the model is used to produce the execution plans which will be distributed to the site. Construction companies also use the model to carry out their measurements, planning or phasing. During the work, the model is kept up to date by the designers and builders so that at the end of the project, the work as it was built exactly conforms to the model.
BIM is therefore defined as:
- a data management and production process,
- a unique model of the building,
- software, which works by integrating a series of software.
SPATIAL SA has developed expertise since 2015 in this area, participating in the establishment of normative templates and structuring of files in the Revit or ArchiCad environment in IFC format.


